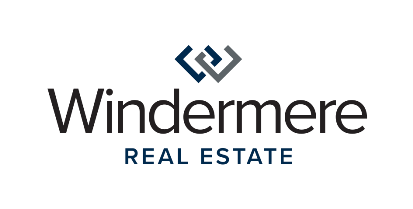


Listing Courtesy of:  Northwest MLS / Windermere Real Estate/East, Inc. / Rick Franz and Windermere Real Estate/East
Northwest MLS / Windermere Real Estate/East, Inc. / Rick Franz and Windermere Real Estate/East
 Northwest MLS / Windermere Real Estate/East, Inc. / Rick Franz and Windermere Real Estate/East
Northwest MLS / Windermere Real Estate/East, Inc. / Rick Franz and Windermere Real Estate/East 2438 278th Court SE Sammamish, WA 98075
Sold (5 Days)
$2,800,000
MLS #:
2347937
2347937
Taxes
$18,342(2024)
$18,342(2024)
Lot Size
0.44 acres
0.44 acres
Type
Single-Family Home
Single-Family Home
Building Name
Aldarra Div 01
Aldarra Div 01
Year Built
2001
2001
Style
2 Story
2 Story
Views
Mountain(s), Partial, Territorial
Mountain(s), Partial, Territorial
School District
Snoqualmie Valley
Snoqualmie Valley
County
King County
King County
Community
Aldarra
Aldarra
Listed By
Rick Franz, Windermere Real Estate/East, Inc.
Bought with
Cathy Santiago, Windermere Real Estate/East
Cathy Santiago, Windermere Real Estate/East
Source
Northwest MLS as distributed by MLS Grid
Last checked May 6 2025 at 1:39 AM GMT+0000
Northwest MLS as distributed by MLS Grid
Last checked May 6 2025 at 1:39 AM GMT+0000
Bathroom Details
- Full Bathrooms: 3
- 3/4 Bathroom: 1
- Half Bathroom: 1
Interior Features
- Bath Off Primary
- Built-In Vacuum
- Ceiling Fan(s)
- Ceramic Tile
- Double Pane/Storm Window
- Dining Room
- Fireplace
- Fireplace (Primary Bedroom)
- French Doors
- High Tech Cabling
- Hot Tub/Spa
- Security System
- Skylight(s)
- Walk-In Pantry
- Water Heater
- Dishwasher(s)
- Disposal
- Double Oven
- Dryer(s)
- Microwave(s)
- Refrigerator(s)
- Stove(s)/Range(s)
- Washer(s)
Subdivision
- Aldarra
Lot Information
- Cul-De-Sac
- Curbs
- Paved
- Sidewalk
Property Features
- Cable Tv
- Fenced-Fully
- Gas Available
- High Speed Internet
- Hot Tub/Spa
- Irrigation
- Outbuildings
- Patio
- Sprinkler System
- Fireplace: 3
- Fireplace: Gas
- Foundation: Poured Concrete
Heating and Cooling
- Forced Air
- Hot Water Recirc Pump
Homeowners Association Information
- Dues: $146/Monthly
Flooring
- Ceramic Tile
- Hardwood
- Slate
- Travertine
- Carpet
Exterior Features
- Stone
- Wood
- Roof: Shake
Utility Information
- Sewer: Sewer Connected
- Fuel: Electric, Natural Gas
School Information
- Elementary School: Fall City Elem
- Middle School: Chief Kanim Mid
- High School: Mount Si High
Parking
- Driveway
- Attached Garage
Stories
- 2
Living Area
- 5,054 sqft
Additional Listing Info
- Buyer Brokerage Compensation: 2.5
Buyer's Brokerage Compensation not binding unless confirmed by separate agreement among applicable parties.
Disclaimer: Based on information submitted to the MLS GRID as of 5/5/25 18:39. All data is obtained from various sources and may not have been verified by broker or MLS GRID. Supplied Open House Information is subject to change without notice. All information should be independently reviewed and verified for accuracy. Properties may or may not be listed by the office/agent presenting the information.





Description